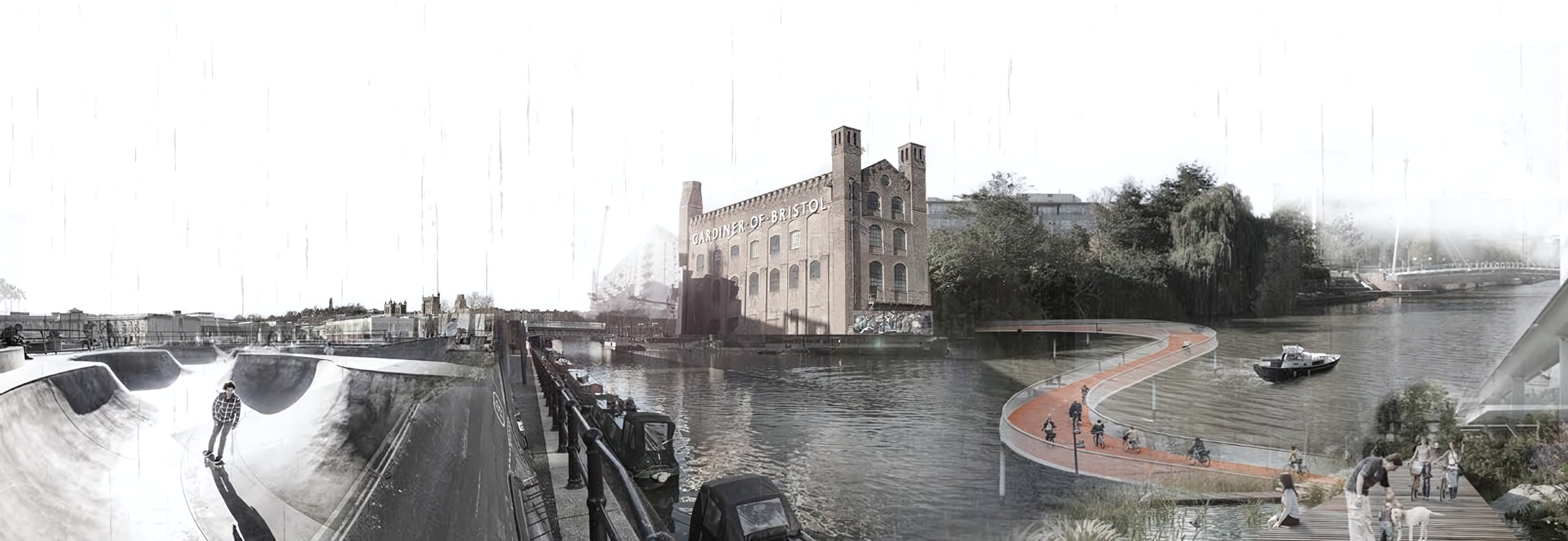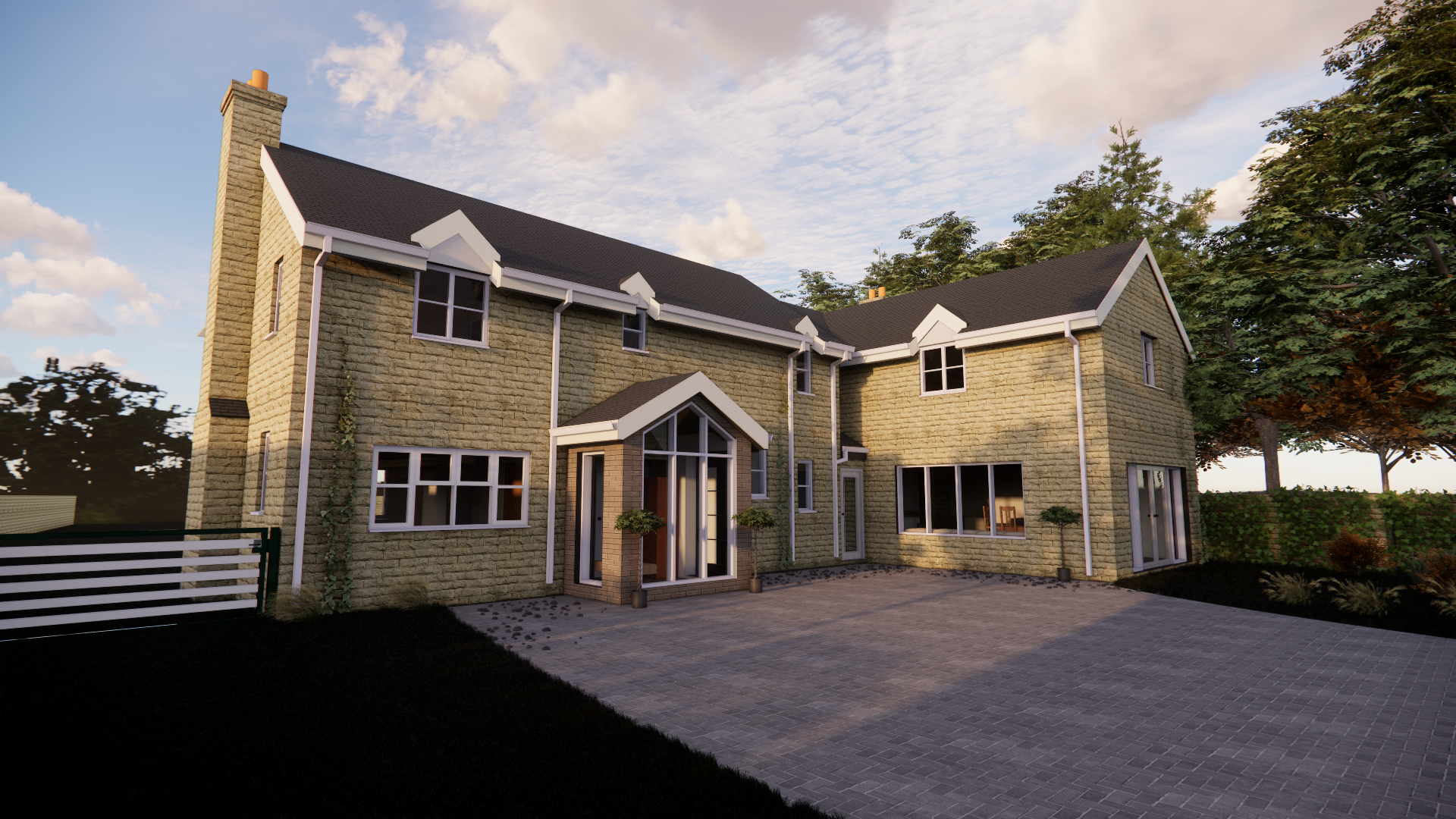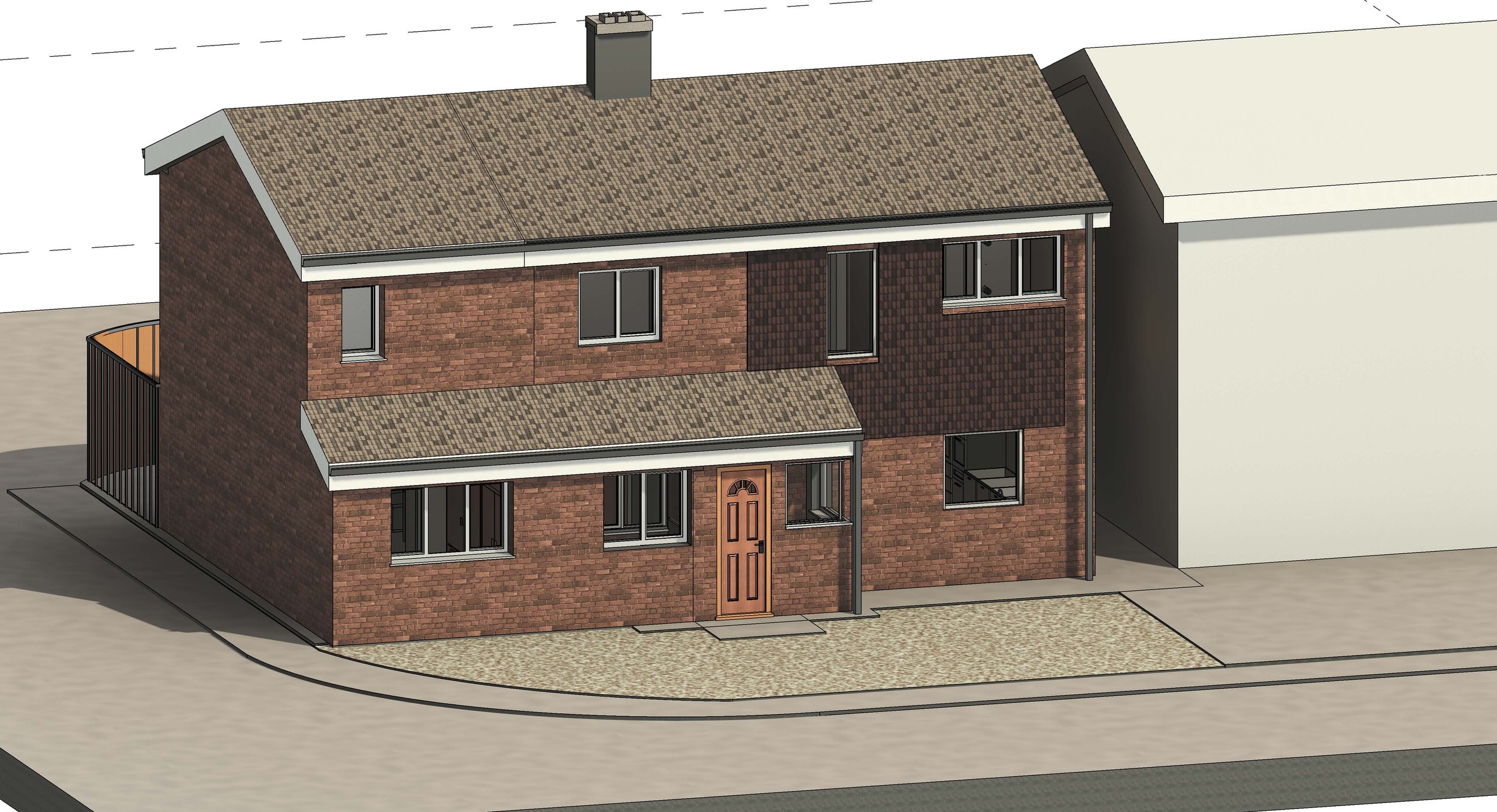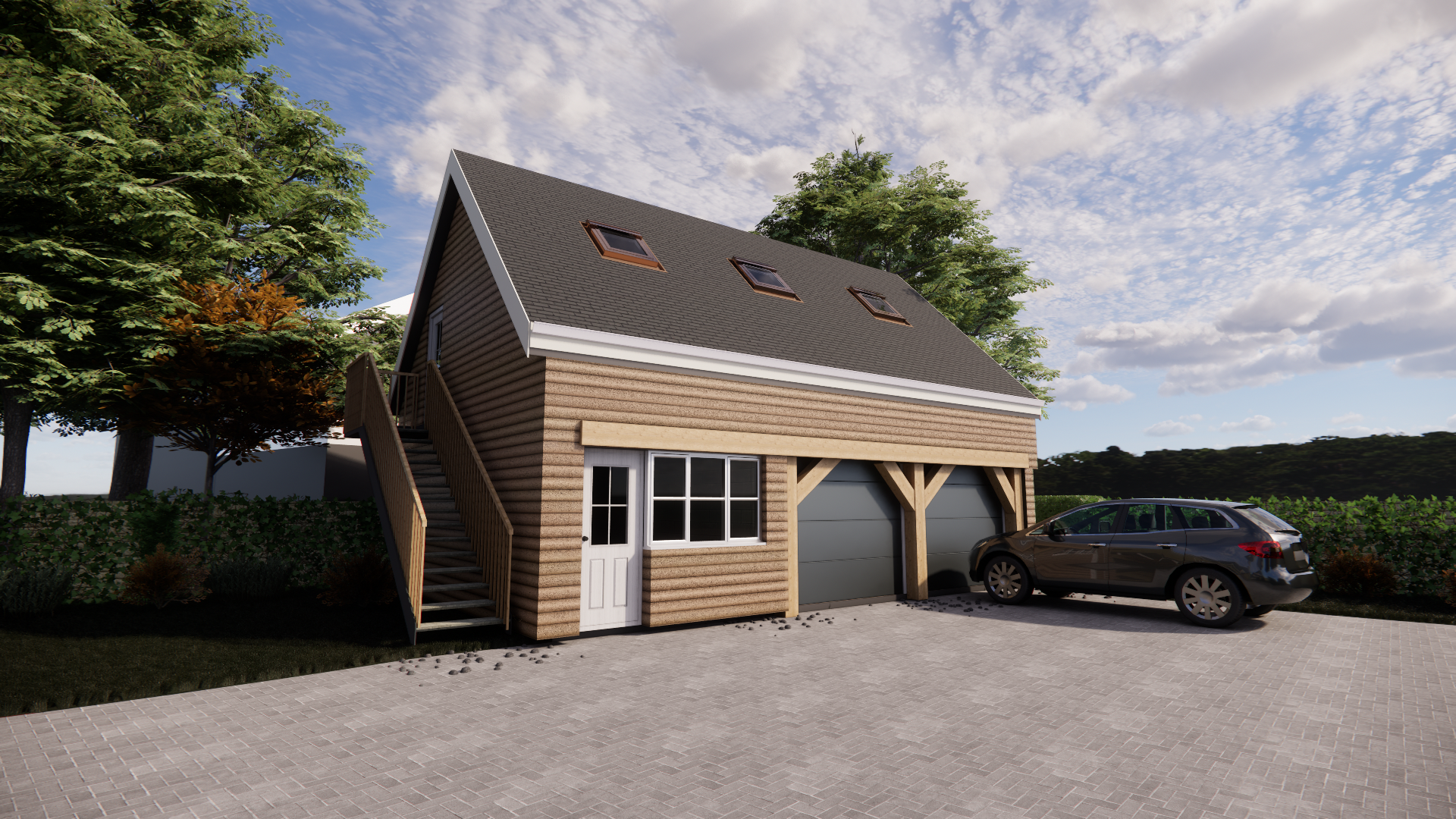Lens, transforms your vision into bespoke spaces that inspire and elevate everyday life.
Our dedicated team of architects works closely with you to create unique, personalized environments that reflect your individual needs and aspirations. Committed to sustainability, we incorporate eco-friendly practices and materials in all our projects, ensuring that our designs not only enhance your life but also respect and preserve the environment for future generations.
Projects
Services
Concept and Visualisation
Concept
Site analysis is our standard procedure when preparing a concept design. It is very important to analyse the site conditions, character and location concerning sun path and greenery.
Visualisation
Bristol Harbour Site masterplan visualisation. Through a combination of the existing area images, we have created a visualisation representing a new vision for the site development.
Planning
An example of a typical Planning Application drawings and visuals. To meet planning application requirements, we need to follow certain rules and design in accordance with the Local Planning policies.
Technical
Technical drawings are required for the construction stage. We work closely with the contractors and builders to prepare clear and understandable technical drawings which help to deliver the project safely and within the timeframe.
Construction
Our comprehensive approach to construction ensures all stages are executed meticulously, working closely with our constructors and builders from initial groundworks to the final fit-out.







